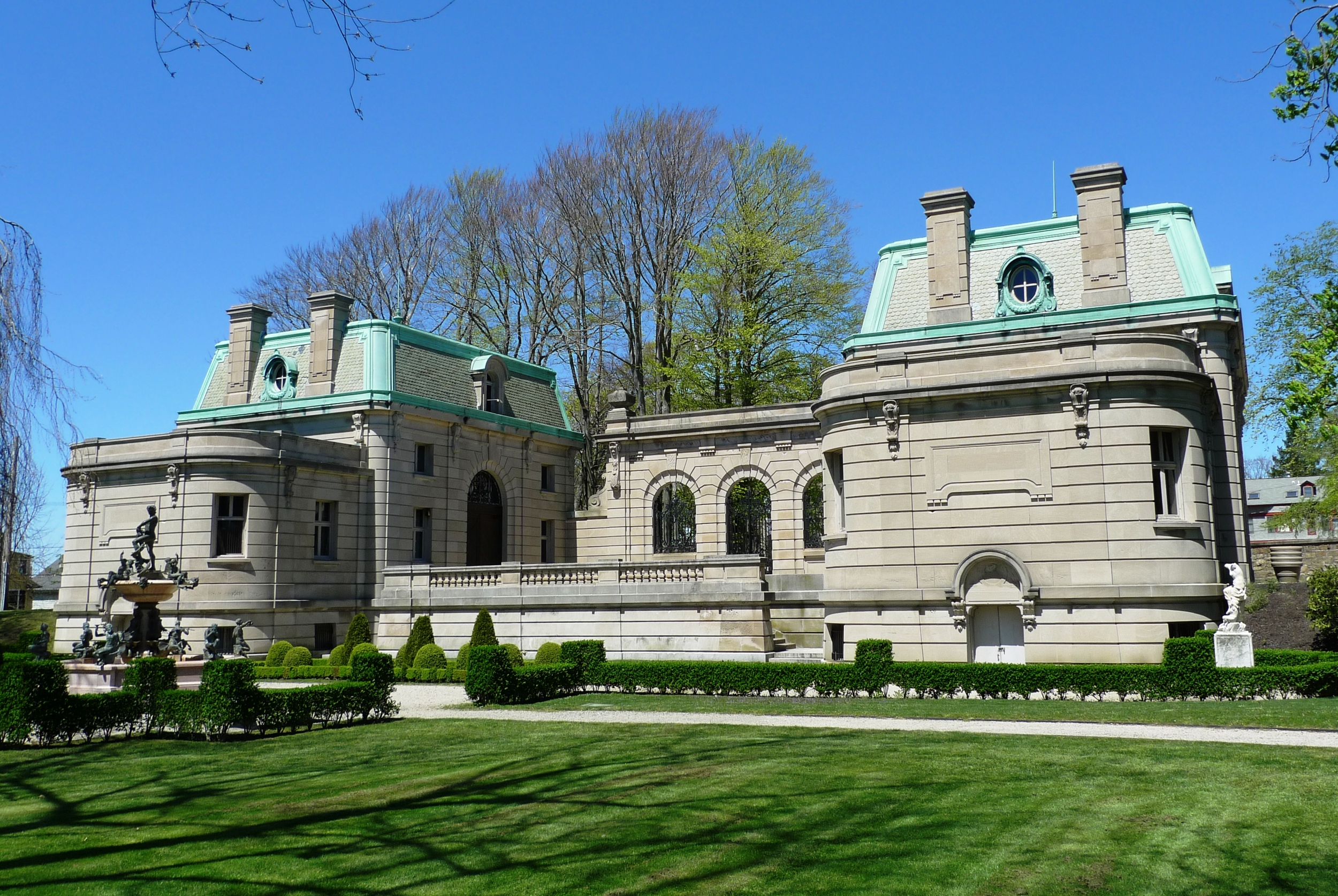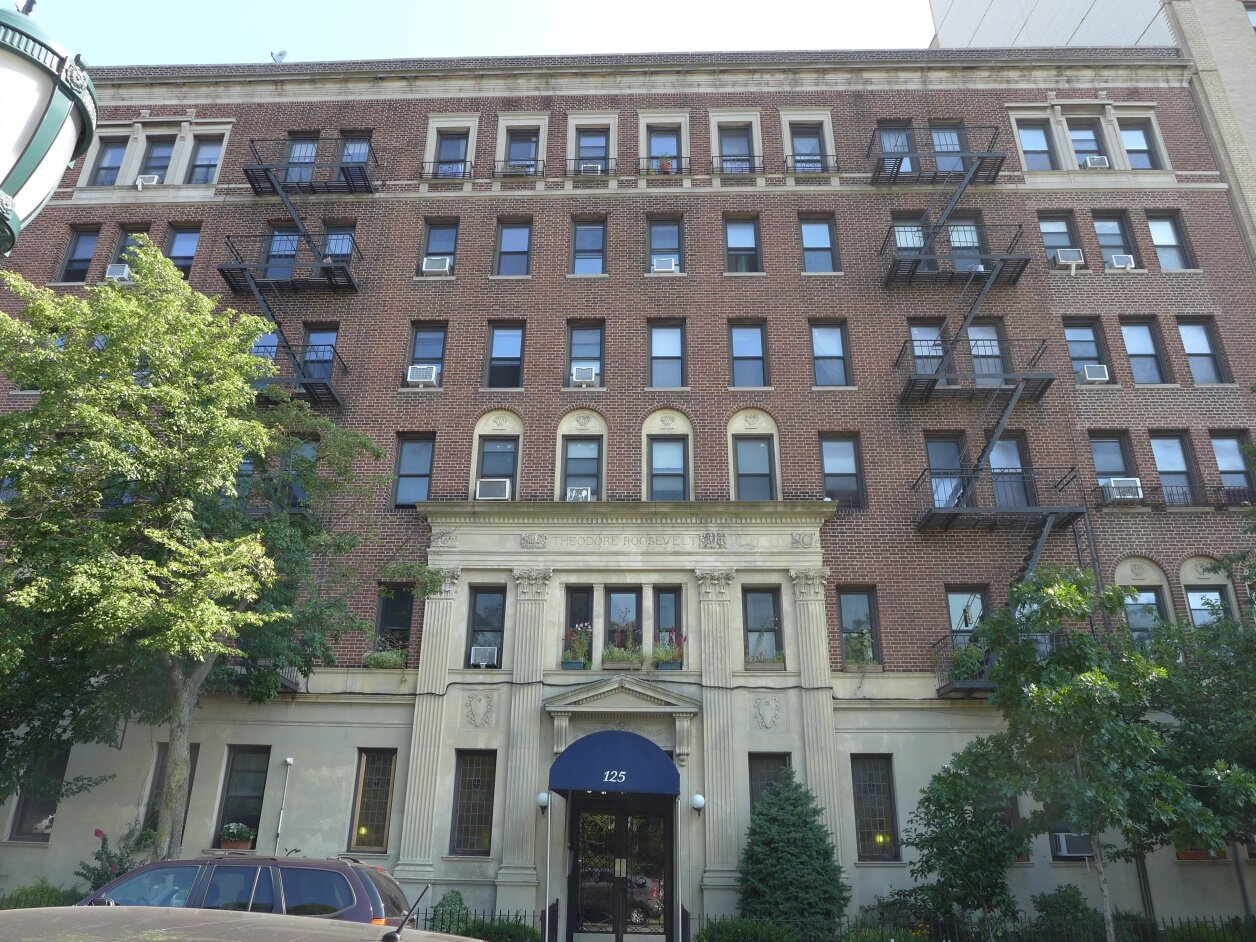
French Ambassador's Residence
Washington, DC
Architectural Preservation Studio was retained to perform a detailed visual and hands inspection with two aerial boom lifts at the French Ambassador's Residence in Washington, DC. The residence was built in 1910 to the designs of the French-born American architect Jules Henri de Sibour for businessman William Watson Lawrence. The mansion was purchased by the French government in 1936, and served as the French Chancery (embassy building) until 1985, when the current chancery in northwest Washington was completed.
The Ambassador's Residence is the largest single-family home in the Kalorama neighborhood; a 1980 guidebook published by Smithsonian Institution Press describes the home's setting as "a dramatic and beautiful site high above Rock Creek." The residence includes three floors, an attic and a basement with a total area of approximately 23 000 square feet. Constructed of brick and limestone, the structure is described in the National Register of Historic Places as an "imposing structure" with irregular massing, with its most prominent feature being a "dominant entry bay with large gables anchored by two flanking square towers, each capped by a stone balustrade." Its architectural style has been variously described as Tudor Revival, Jacobean Revival, and French Eclectic.
Each year, this residence welcomes over 10,000 visitors for receptions, lunches or dinners and up to 500 guests for overnight stays. It is both the private home of the Ambassador of France to the United States and two agencies where about 15 people work every day.

Elms Carriage House Scholars Center
Newport, RI
The professional staff of Architectural Preservation Studio worked with the Preservation Society of Newport County (PSNC) to prepare a conceptual design for the adaptive reuse of the Elms Carriage House to a residence for the proposed PSNC Research Fellow’s Center. The scope of services included field measuring of the building and all interior spaces, creating scaled CAD base drawings of the entire building, and preparing conceptual design drawings based on the above indicating new design and layout of the interior, including bedrooms, public spaces, bathrooms, kitchen and required circulation systems. Architectural Preservation Studio prepared construction documents for the exterior restoration, and interior reuse. The project was phased as funding became available. The adaptive reuse of the interior and the exterior restoration, including installation of a new slate and flat-seam copper roof, were recently completed.

810 Fifth Avenue
New York, NY
APS under WASA/Studio A has worked on many phases of roofing and façade projects over the years at this historic New York City structure within a landmark district. The duplex penthouse in the building provided the primary residence to Nelson Rockefeller for many years. The 14-story steel-framed structure is composed primarily of limestone with an ornamental terra- cotta cornice.
During a recent restoration of the two street façades, APS prepared documents and administered construction for the project, which included extensive installation of dutchmen at previously inappropriately patched locations; replacement of deteriorated ornamental limestone elements with new limestone to match the original; dismantling and replacing the support structure; repairing and reinstalling the terra-cotta cornice; repointing of open mortar joints and installing lead weathercaps at all horizontal surfaces; repairing, repainting and recaulking of all the wood windows; and complete building cleaning using a combination of water washing and the JOS low-pressure water micro- abrasives system. During previous phases, we designed and administered the replacement of all roofing systems, including the large penthouse deck, as well as repairing and re-stuccoing the penthouse structure.

1180 Raymond Blvd.
Newark, NJ

One East 66th Street
New York, NY

Priory Condominium
New Haven, CT
The professional staff of Architectural Preservation Studio, under WASA, performed a detailed exterior conditions survey of the Priory Condominium located on historic Wooster Square in New Haven, prior to the preparation of construction documents. The five buildings range in age for an 1879 Queen Anne-style house, a circa 1870 stucco-clad, Italianate house, to a complex of townhouses built in 1990.
The project included an investigation of the current condition of the asphalt shingle and EPDM-roofing systems and substrates, ornamental metalwork, flashings, roof-drainage systems, skylights, exterior wood siding and trim, exterior brickwork, stone trim and all chimneys, windows, and porch woodwork and roofing systems. The investigation helped to better understand existing conditions and clarify the scope of work, while providing a detailed cost estimate for the work necessary. Based on the conditions assessment report, construction documents were developed and construction administered for the first phase.

Priory Condominium
New Haven, CT
The professional staff of Architectural Preservation Studio, under WASA, performed a detailed exterior conditions survey of the Priory Condominium located on historic Wooster Square in New Haven, prior to the preparation of construction documents. The five buildings range in age for an 1879 Queen Anne-style house, a circa 1870 stucco-clad, Italianate house, to a complex of townhouses built in 1990.
The project included an investigation of the current condition of the asphalt shingle and EPDM-roofing systems and substrates, ornamental metalwork, flashings, roof-drainage systems, skylights, exterior wood siding and trim, exterior brickwork, stone trim and all chimneys, windows, and porch woodwork and roofing systems. The investigation helped to better understand existing conditions and clarify the scope of work, while providing a detailed cost estimate for the work necessary. Based on the conditions assessment report, construction documents were developed and construction administered for the first phase.

125 Eastern Parkway
Brooklyn, NY
125 Eastern Parkway, also known as The Theodore Roosevelt, is a six-story building with an H-shaped plan located between Washington Avenue and Underhill Avenue in the borough of Brooklyn, NY. The building was constructed circa 1923 and utilizes red brick, with a Flemish-bond construction pattern at the street elevation. The rear and courtyard elevations are of beige brick in a running-bond construction pattern.
The building is of neo-classical design with a limestone base at the first level. A two-story limestone entry surround is punctured with windows and decorated with columns, capitals, and a pediment above the entry door. Window openings on the sixth floor have a limestone surround. Four stained-glass windows grace the base of the building at the lobby. Arched-masonry window openings on the second and third stories incorporate a decorated limestone reveal. Limestone band courses exist at the base of the building and the sixth floor, which is surmounted by a limestone cornice.
Architectural Preservation Studio, DPC (APS) was retained by Goldin Management to undertake an exterior conditions assessment of the building. Brick parapets and bulkheads were in poor condition from an earlier removal of bituminous coatings. Perimeter sealant was missing from aluminum panning at replacement windows. Cracks in brickwork and limestone were dispersed throughout the façades and some of the lintels were distressed. Following the submission of a report with a prioritized cost estimate, APS developed construction documents and is currently overseeing repairs that include the rebuilding of impacted parapets, single-wythe brickwork rebuilding at bulkheads, re-roofing of the stair bulkhead, crack repairs and repainting of fire escapes.

One Morningside Drive
New York, NY
Architectural Preservation Studio (APS) was retained by AvalonBay Communities, Inc. to perform a FISP critical examination for report filing and undertake the exterior façade repairs at 1 Morningside Drive, New York (Avalon Morningside Park).
1 Morningside Drive is an 18-story building with cellar located along the west side of Morningside Drive, north of West 110th Street and south of St. John the Divine. The building was originally constructed in 2008. The exterior façade of the building consists of brick-masonry veneer, granite stone and glazed curtainwall on a steel-frame structure. The building has exposed horizontal concrete eyebrows.
The scope of work includes concrete-eyebrow repairs, brick-masonry repairs, sealant replacement and metal-panel reinforcement, in order to file the building as “Safe” for FISP Cycle 8A.

RiverBay at Co-op City
Bronx, NY
Designed by architect Herman Jessor, Co-Op City was constructed from 1965 to 1973 under the New York State Mitchell-Lama Housing Program to build affordable housing for middle-income residents. Today, Co-Op City is the nation’s largest cooperative housing project accommodating nearly 60,000 people in 15,372 residential units.
The professional staff of Architectural Preservation Studio, under WASA Studio, designed the roof replacement for the complex’s 35 residential high-rise buildings. In addition, we completed the façade rehabilitation and roof replacement at the 33 townhouses, as well as the re-roofing the two community centers. The roof replacement totaled 23 acres or the size of more than 20 football fields. During the investigation phase, we performed an infrared roof-moisture survey to determine where the existing membranes had failed, leading to the ongoing leaks. Since a majority of the existing roofs were more than 20 years old, the project required full demolition of the existing roofing systems down to the concrete decks and replacement using modified-bitumen roof membranes over tapered-insulation board. Associated masonry repairs were also accomplished.

RiverBay at Co-op City
Bronx, NY
Designed by architect Herman Jessor, Co-Op City was constructed from 1965 to 1973 under the New York State Mitchell-Lama Housing Program to build affordable housing for middle-income residents. Today, Co-Op City is the nation’s largest cooperative housing project accommodating nearly 60,000 people in 15,372 residential units.The professional staff of Architectural Preservation Studio, under WASA Studio, designed the roof replacement for the complex’s 35 residential high-rise buildings. In addition, we completed the façade rehabilitation and roof replacement at the 33 townhouses, as well as the re-roofing the two community centers. The roof replacement totaled 23 acres or the size of more than 20 football fields. During the investigation phase, we performed an infrared roof-moisture survey to determine where the existing membranes had failed, leading to the ongoing leaks. Since a majority of the existing roofs were more than 20 years old, the project required full demolition of the existing roofing systems down to the concrete decks and replacement using modified-bitumen roof membranes over tapered-insulation board. Associated masonry repairs were also accomplished.

Fanwood Estates
Rego Park, NY
Architectural Preservation Studio collaborated with Fanwood Estates LLC to repair the brick-masonry façades at eight of their nine structures in the Rego Park area of Queens. The structures, a large garage and eight residential buildings, occupy a city block and are clustered in groups of three amidst landscaping and pedestrian walkways. The buildings date back to 1930 and had never undergone a professional evaluation and repair program.
Five of the residential buildings were deemed by the NYC Department of Buildings as falling under the Façade Inspection and Safety Program (FISP), a mandatory periodic inspection of building façades and their appurtenances for buildings greater than six stories in height. The residential buildings are six stories, plus cellar and mechanical bulkhead. The buildings’ exterior walls were found to be in various states of deterioration. Some areas required immediate attention as they were considered “Unsafe” within the parameters of FISP critical examination. The remaining three residential buildings were also repaired.
APS promptly prepared construction documents to correct the “Unsafe” conditions and to arrest the rate of deterioration of the buildings’ façades by replacing lintels and damaged brick masonry, parapet walls, and deteriorated sealant at window perimeters.
Upon substantial completion, APS amended the FISP filing with the DOB to certify the buildings as “Safe” for the next five years. The three non-FISP structures will be completed late summer of 2019.
07: Residential











