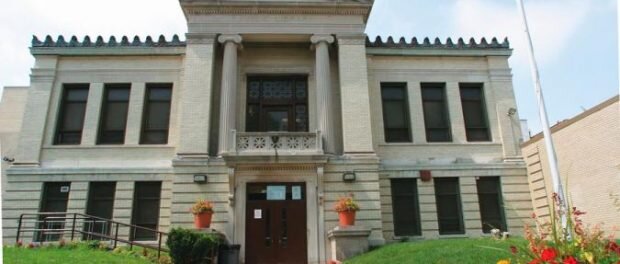
Redwood Library & Athenaeum
Newport, RI
The Redwood Library is the oldest, continuously operating community library still occupying its original building in the United States. Founded in 1747, the original section of the Redwood Library was designed in the Georgian-Palladian style by Peter Harrison and completed in 1750. It was the first classical-style public building built in America was listed on the National Register of Historic places in 1975 and designated a National Historic Landmark by the Department of the Interior in 1966.
The original one-room building, facing Bellevue Avenue, is today called the Harrison Room and still houses many of the original books that were purchased primarily by Abraham Redwood as a collection in London. Over its long history, the Library expanded with the addition of a Reading Room in 1858 designed by Boston architect, George Snell; the East Room and Wings in 1875 designed by George Champlin Mason; the Perry Stacks in 1912; the Van Alen Art Gallery in 1940; the McBean Wing in 1985; and finally, the Addition in 2005. The building was designated a National Historic Landmark in 1962. The 1776 Octagonal Summer House Pavilion was moved to the site from Abraham Redwood’s country house. The historically important 1853 Rheinlander House across the street from the library serves as the Library’s Annex Building.
Architectural Preservation Studio was retained to prepare a Preservation Master Plan for the exterior and related interior surfaces of the historic Redwood Library. The purpose of the Preservation Master Plan is to serve as a detailed road map for identifying and prioritizing all work needed to be performed on the exterior envelope of the Redwood Library complex, including the Octagonal Summer House Pavilion and the Rheinlander House Annex. This Preservation Master Plan will also provide a tool for fund-raising efforts.

Brownsville Branch Library
Brooklyn, NY
The Brooklyn Public Library Brownsville Branch is among the 67 library buildings across the five boroughs of New York City funded by a donation from steel magnate Andrew Carnegie. The composition of the building is characteristic of suburban Carnegie libraries; the freestanding Classical Revival structure is surrounded by an open lawn, symmetrical, constructed of brick with minimal ornamentation, utilizes large windows, and incorporates a double-height reading room with an open loft. The Brownsville Branch Library was designed by the architectural firm of Lord & Hewlett and opened to the public in December of 1908.
Architectural Preservation Studio, DPC was retained by LTL Architects to serve as the Historic Preservation and Exterior Envelope Consultant for the Brownsville Branch Library renovation and expansion project. As a landmark-quality building that is eligible for listing on the State and National Registers of Historic Places, all alterations comply with the Secretary of the Interior’s Standards for Rehabilitation. The project includes historic research and compliance reviews of proposed interior and exterior work.

Mount Vernon Public Library
Mount Vernon, NY
One of the Carnegie libraries, the limestone edifice was erected in 1904 in Neoclassical style to the design of Edward L. Tilton, who studied at the École des Beaux-Arts in Paris and designed over 100 libraries across the US and Canada. Architectural Preservation Studio was hired to design and administer a series of discrete projects. APS reviewed the roof, including the use of infrared thermography, to determine the cause of a known leak. This resulted in warranty repairs. We redesigned the children’s library bathrooms to meet ADA compliance. In addition, six interior wood doors were in poor condition of which five were restored and one replaced.

F.H. Cossitt Library
North Granby, CT
The historic F.H. Cossitt Library is located in the town of North Granby, CT. It was built in 1890 and designed by architect Jasper Daniel Sibley of Middletown, CT. The two-story wood-frame structure, square in plan, is composed of brick on the first floor and clapboard on the second floor. The structure has a hip roof with a projecting pediment roof and a band of clearstory windows on the front façade. The building is extremely well preserved and is a key historic resource and focal point of the town, as well as an excellent example of Queen Anne Victorian-style architecture. The building was enlarged in the 1960s with a one-story shed addition and then again in 1984 by architect Richard Shope with a stylistically sensitive two-story addition on the rear. The Library was listed on the National Register of Historic Places in 1988.

National Archives at New York City
New York, NY

New Rochelle Public Library
New Rochelle, NY
With WASA architects and engineers, the professional staff of Architectural Preservation Studio collaborated on a three-part study of the main branch of the New Rochelle Public Library (NPRL), an 80,000-SF structure that was originally mostly a concrete parking garage. This building, converted into a library and opened to the public in 1979, serves as a community hub for the residents of downtown New Rochelle. With its theater, art gallery, café, and other services, it has become a vital community center for the changing demographics of New Rochelle. As a result of the study, the lobby underwent a renovation, including new entry vestibules and canopies. The theater was also renovated and a major building-wide sprinkler installation occurred.
Ten years following the completion of the three-part study, APS has been retained to update the existing conditions assessment.
11: Libraries





